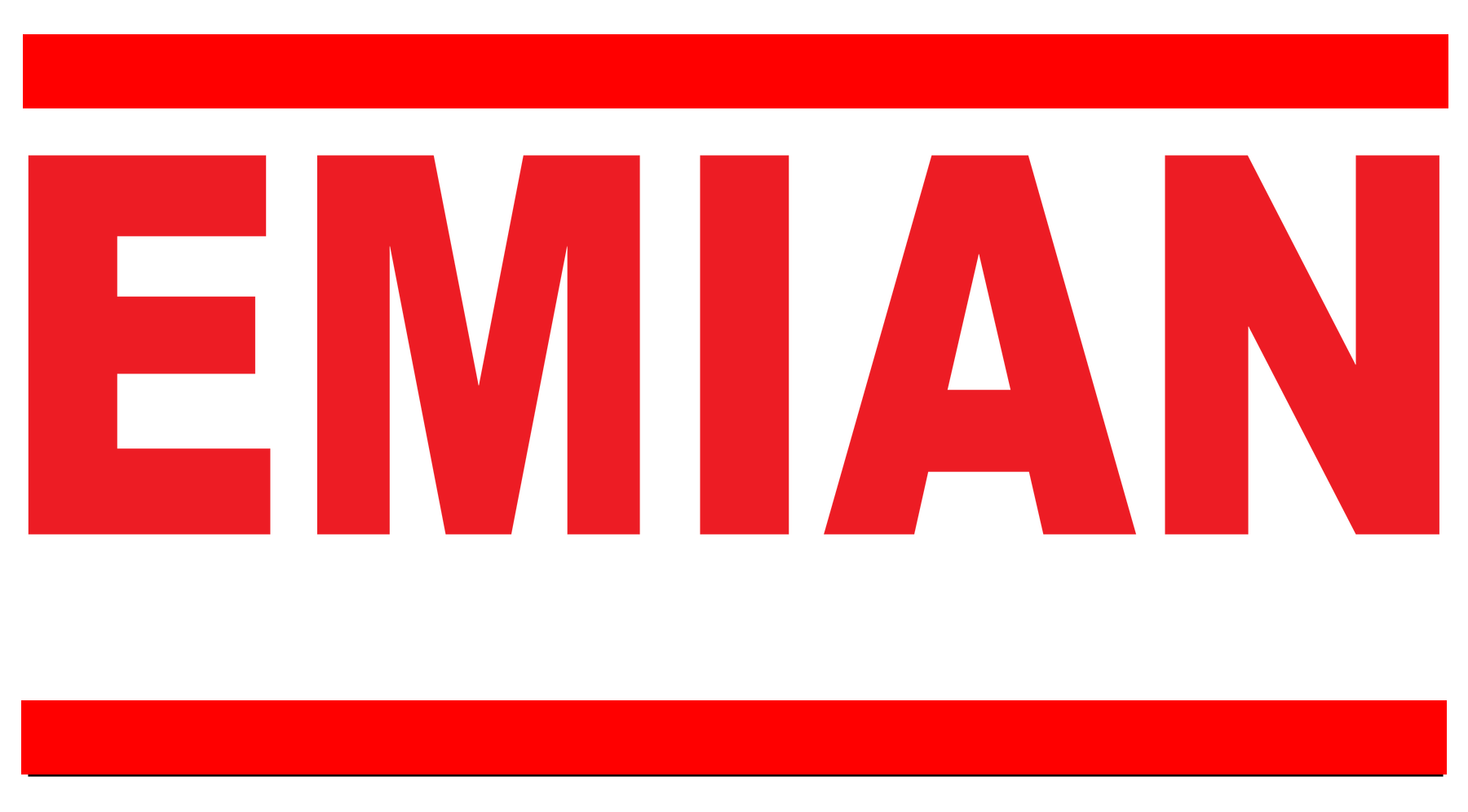













Garden Ave
The house was over 100 years old and was in a beat up condition and still in its original builder’s layout, which was unsuitable for the new owner family’s needs and lifestyle. They were unsure whether we would be able to find a way to renovate this house into their dream home. In fact, they doubted if they made the right decision buying this house.
We provided our client with a couple of alternative designs based on the budget and taste, and our client decided to go with the plan shown in the pictures.
The permit acquisition process was done by us. We decided to remove the wall between the kitchen and the former dining room, in order to create a large kitchen and family room for the family gathering and celebrations.
An underpinning was also done in the basement, adding several feet to the height of the basement to ensure that it can be easily accessed and used as a separate registered legal unit by the city. The basement lowering added great value to the house and enhanced the integrity of the existing structure. The new layout included five bedrooms, five bathrooms, and two kitchens in total. The master ensuite was finished with a freestanding bathtub, glass barrier, and freeshower.
The process was finished in the agreed timeline and our client as well as his family was extremely satisfied with the renovation of their house as we fully transformed their old and dated house into an amazingly modern home.
