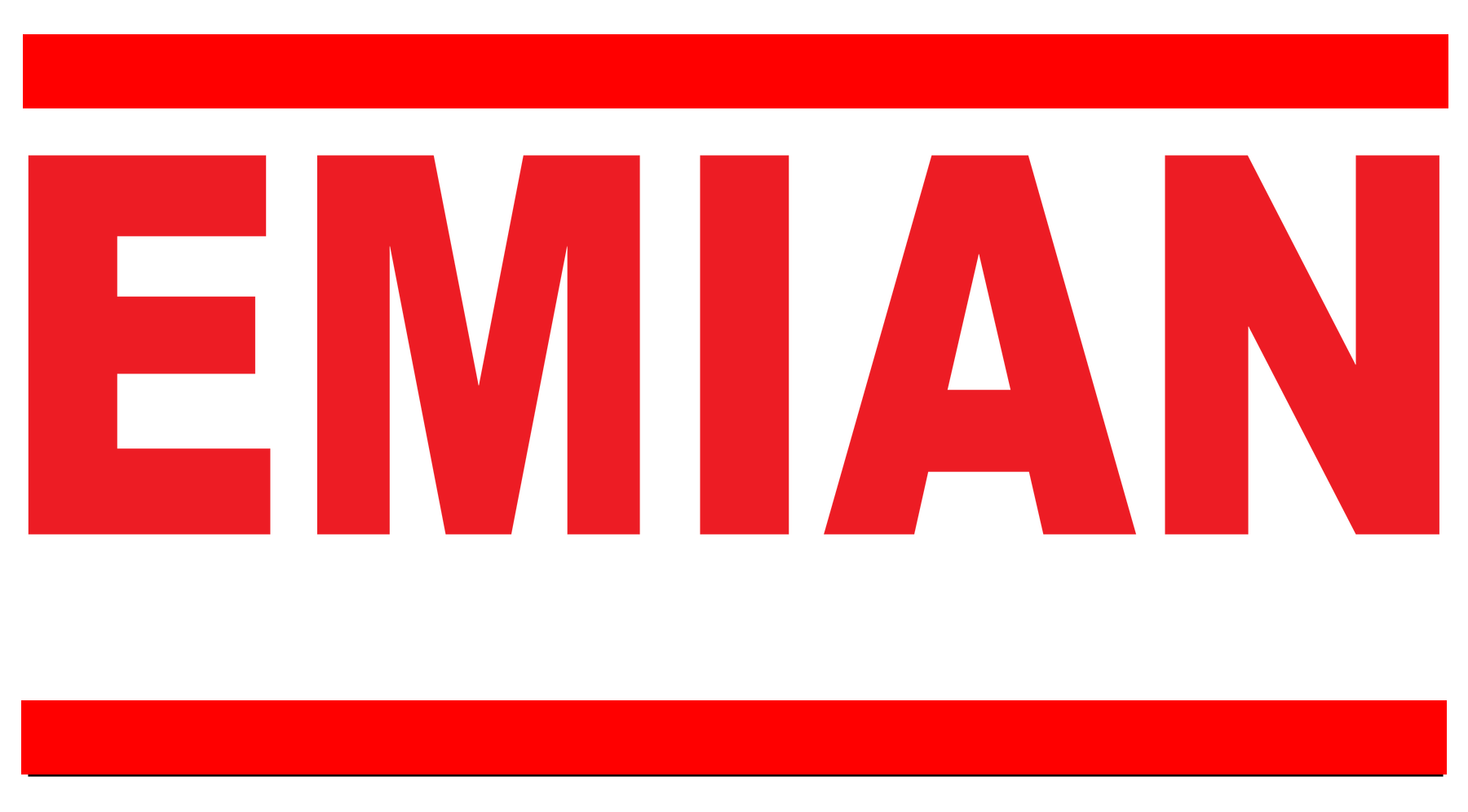













Garden Ave
The house was over 100 years old and was in a beat up condition and it was still in its original builder’s layout, which was extremely unsuitable for the new owner’s family’s needs and modern lifestyle. They were unsure of whether we would be able to find a way to turn this house into their dream home. In fact, they were doubting if they made the right decision to buy this house.
We provided our client with a couple of alternative designs which were designed especially and specifically for their family’s taste, budget, and lifestyle. A lot of thought and time went into the designing process as we wanted to make sure we were providing our client with the most efficient and suitable option for their lifestyle and liking. Our client decided to go with the plan shown in the pictures below.
After that, the building process would begin. The permit acquisition process, which was done by us, was the first step. Our design created a large kitchen and family room, suitable for the large family gathering and celebration. Our basement design went on to give a great value to the house and enhanced the integrity of the existing structure.
The new layout included five bedrooms, five bathrooms, and two kitchens in total. The master ensuite was finished with a freestanding bathtub, glass barrier, and freeshower.
