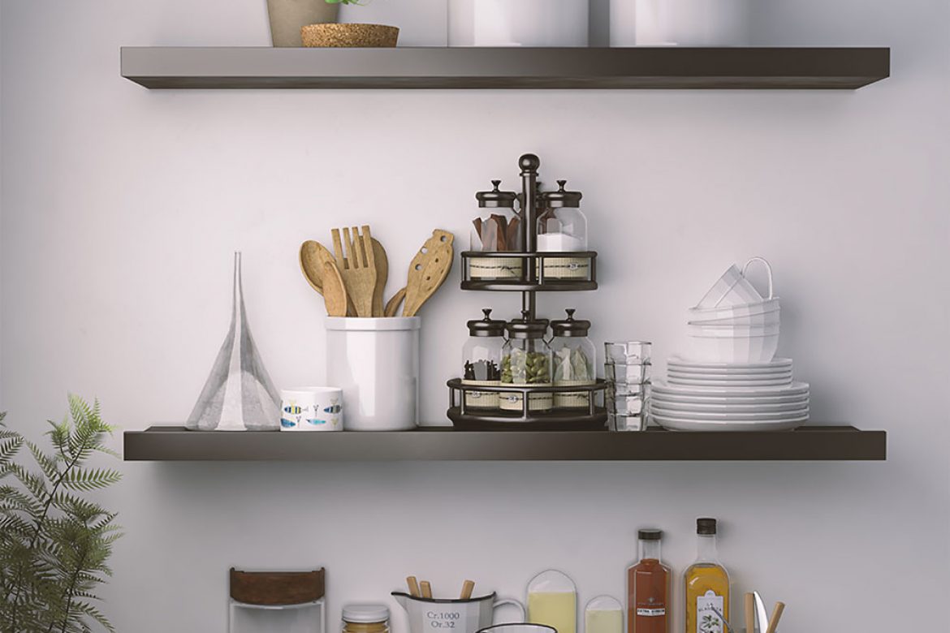
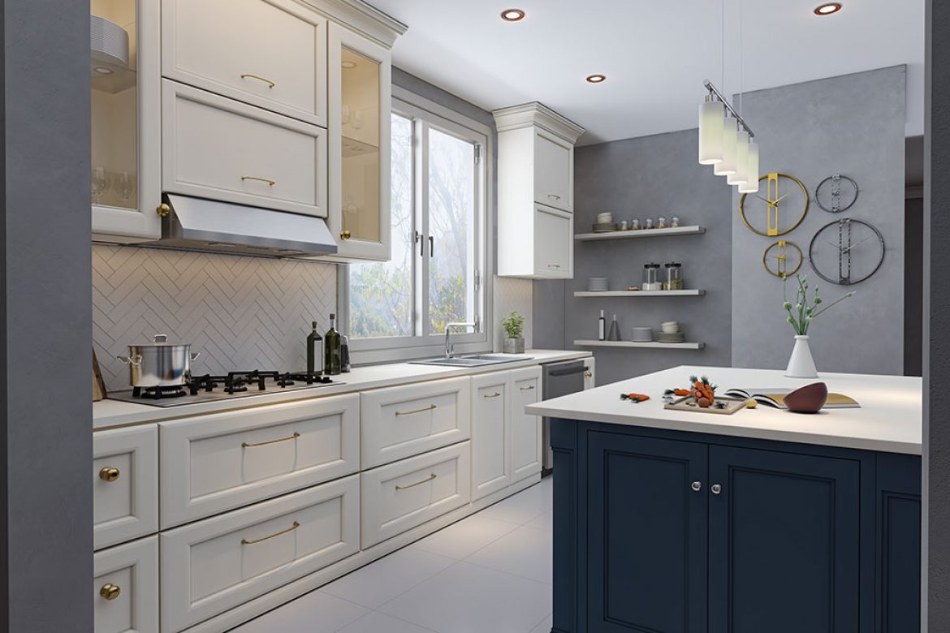
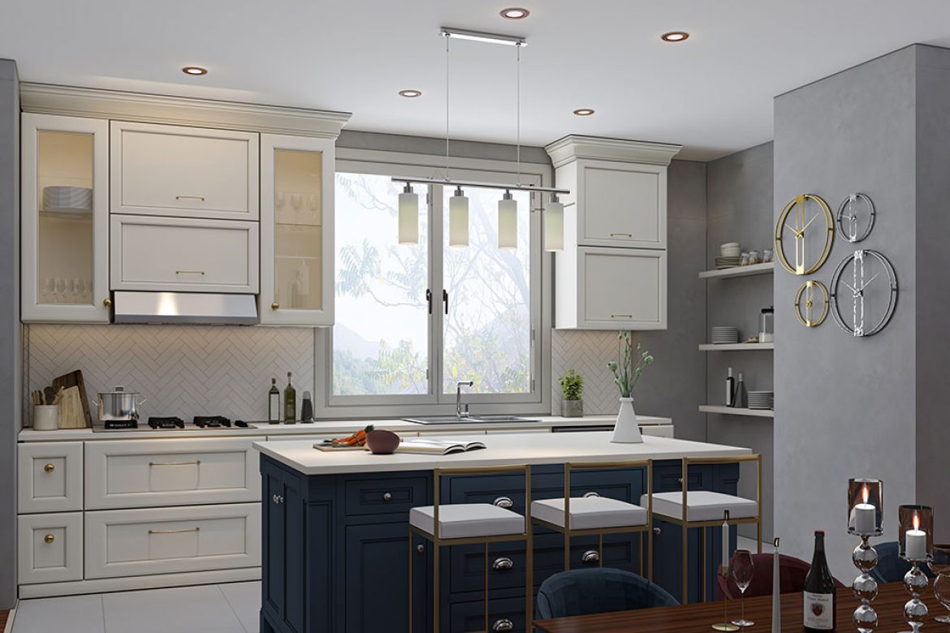
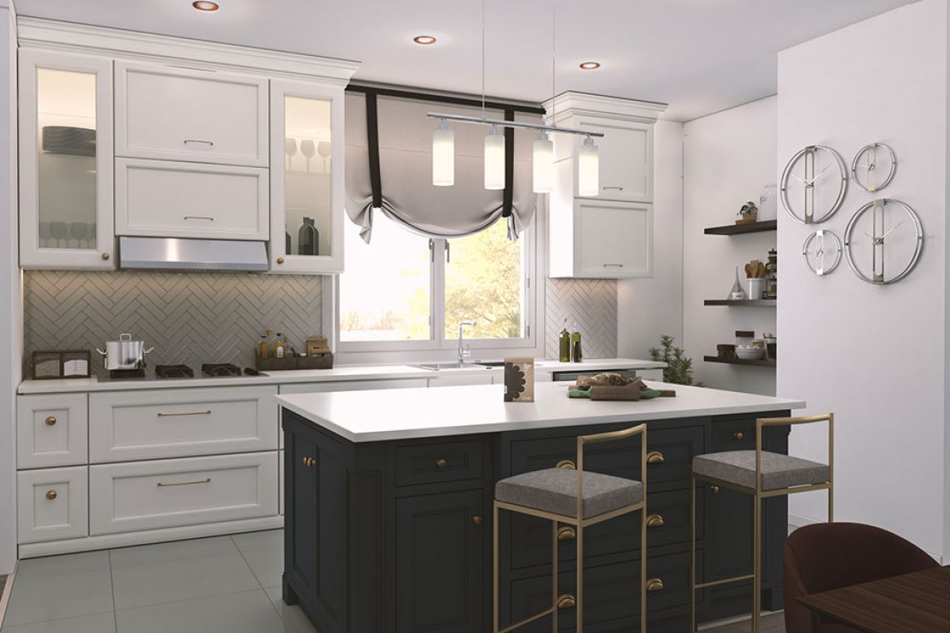
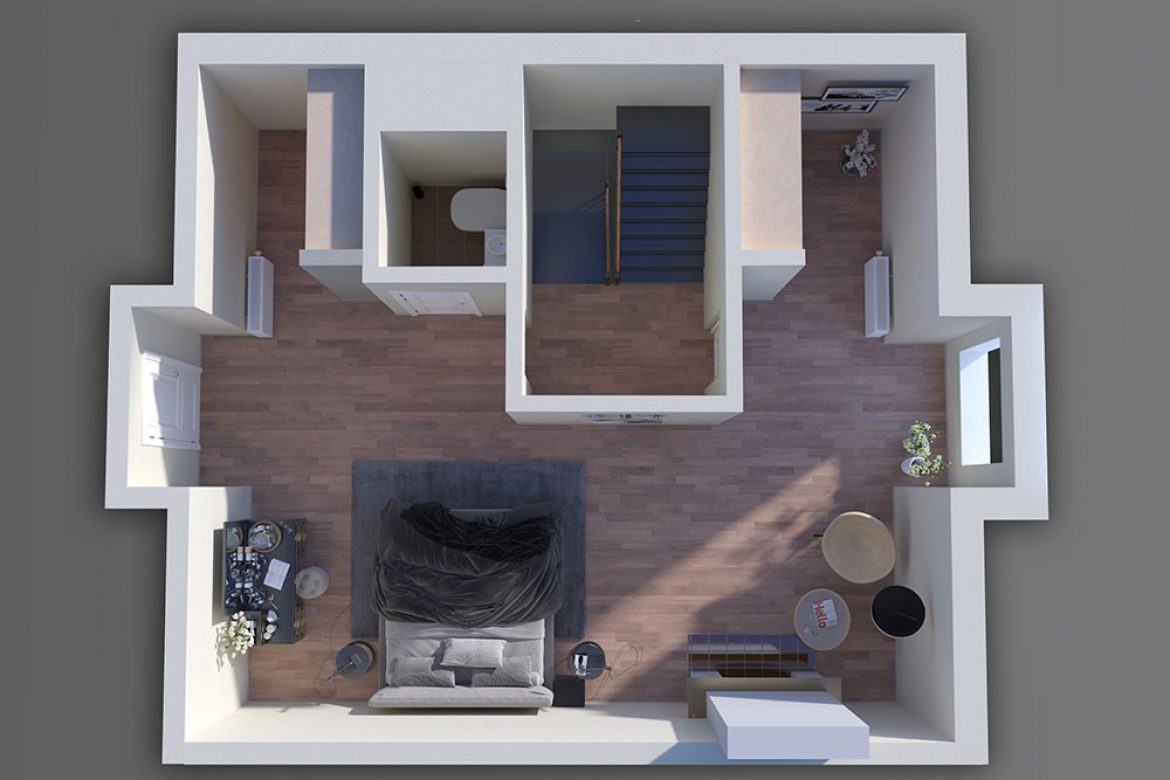
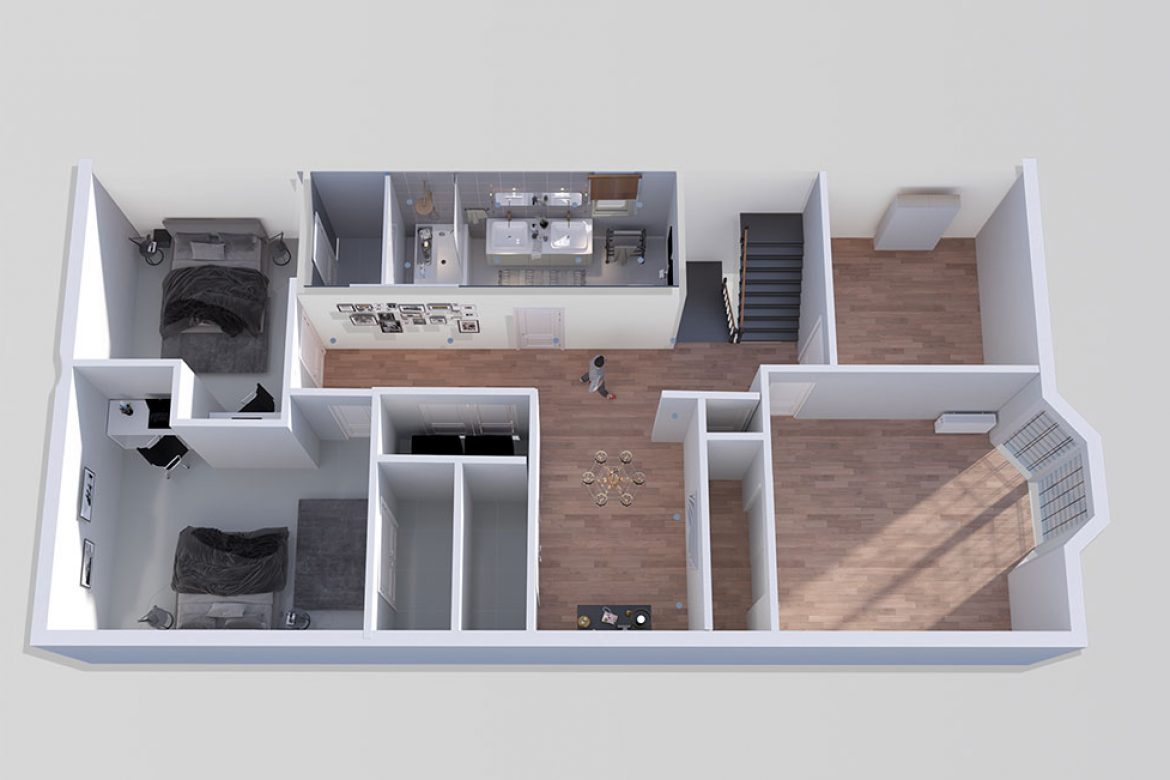
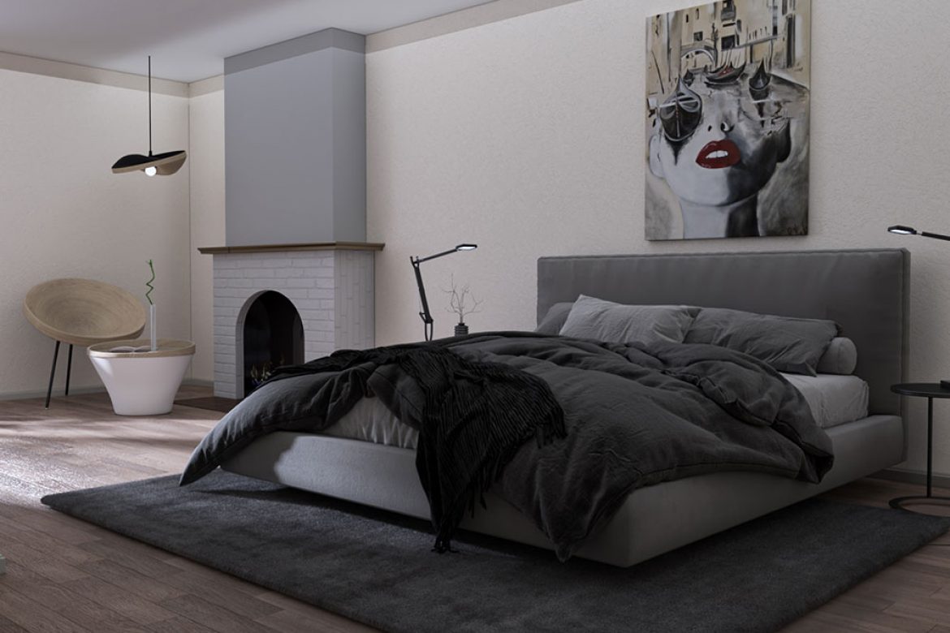
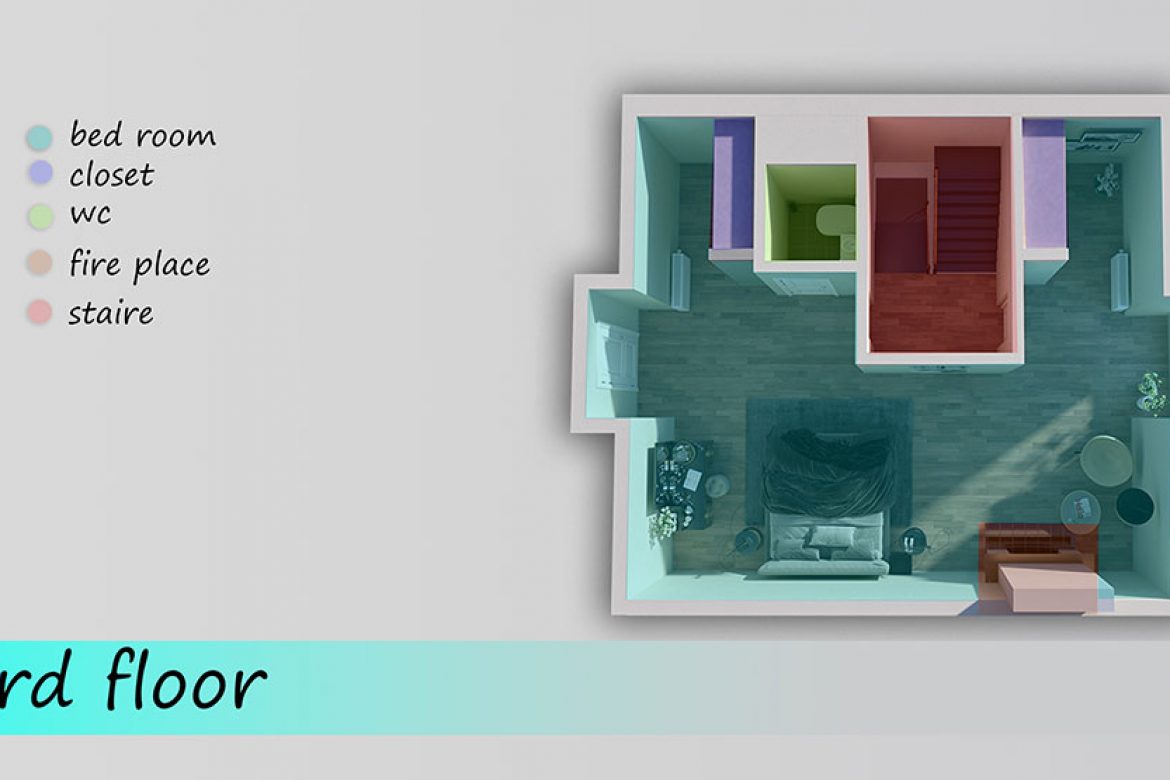
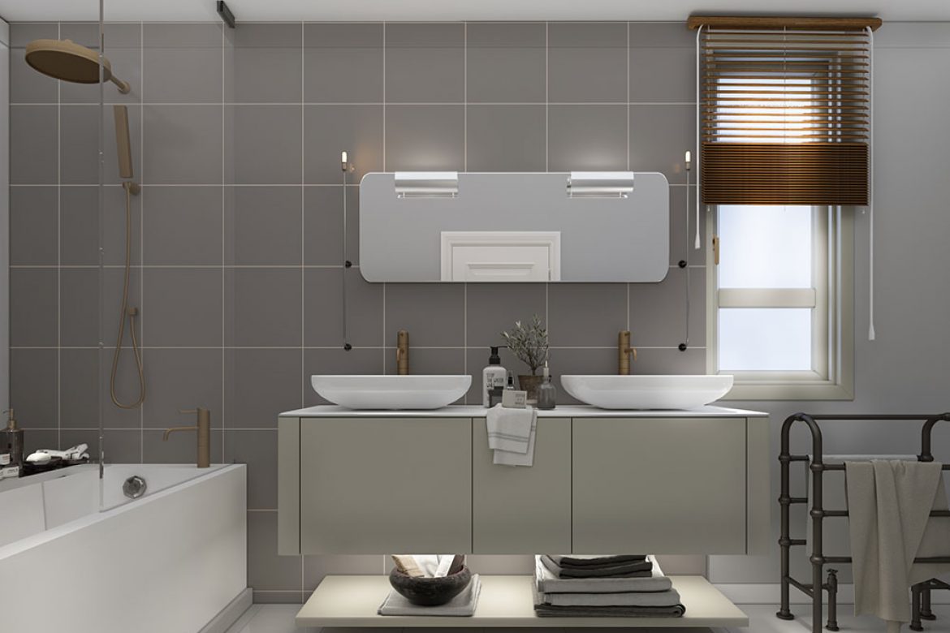
Indian Grove
A lovely family had bought a three story semi-detached house in a very good area, but the house was very old. Our clients were not happy about the existing layout either. For instance, there were three loading walls in the main floor and they wanted to have a large open concept living area and a larger kitchen with a useful island. They also wanted to change the layout of the second floor and add a three-piece shared bathroom. For the third floor, they had planned to have a large master bedroom with a walk-in closet.
After visiting the project, we prepared a quotation with all the details based on their architectural drawings. In this step of the process, we also provided them with the 3D design for the main floor powder room, kitchen, second, and third floor bathroom.
After some changes in the design, they signed a contract with our company for the renovation of their house. According to the client ‘s request, the structural design and the preparation of the structural drawings to get a permit from the city were provided to them by our company.
